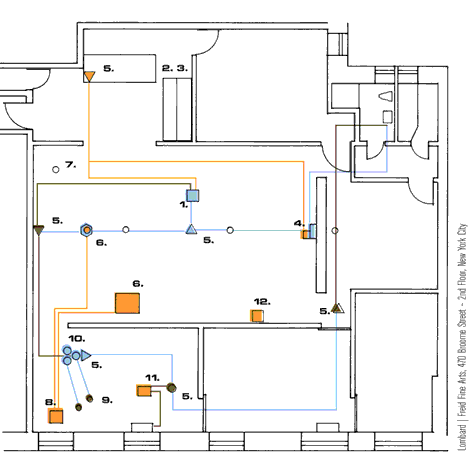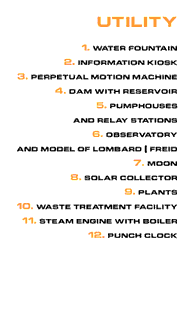


 |
 |
 |
| 1.
THE GALLERY Lombard - Freid Fine Arts is a commercial gallery space located at the rear of the second floor of 470 Broome Street in New York City. Its exhibition space is divided between three rooms which comprise 986.5 square feet of floor space and 2,275 square feet of wall space. There is also a semi-public salon with 390 square feet of wall space available for exhibitions. With a total floor area of 1,762 square feet and wall area of 3,991 square feet, the gallery only uses a little more than half of its space for public exhibitions, and employs the other half in support functions such as storage, office areas, and the like (Lombard - Freid also maintains a 50 cubic foot storage space in a warehouse). This gallery and many others depend on a surprisingly large physical plant to support their exhibitions spaces' "neutrality." As it is important that the space be perceived as an effortlessly produced vessel that won't interfere with the art it houses, except for encouraging a "flow" through the space, a "hiding-the-work" ethic is an intrinsic part of the design. By contrast, the offices, storage areas, closets, etc. are built to restrict access and discourage free movement of visitors. These areas are generally more flexible in their possible uses because of their relative invisibility and the equipment they contain. The storage area, for instance, allows not only for the stockpiling of unused artwork, but also the consumption of lunch, the hanging of coats, making of photocopies, sending of faxes, and for the housing of clutter banished from other areas. The gallery also has a kitchen and a bathroom with a shower. The sofa in the salon can be converted into a bed. Many people have used the gallery as a hotel, and it is currently demonstrating its capacity as a day care center. This exhibition makes use of all of the municipal systems found in place in the gallery that are provided for the convenience of the use of the space. These systems include water supply, heat, waste disposal, telephone connection, and electricity. These elements may be the ones that truly create neutrality, since they represent a standard of convenience in commercial space. They are taken for granted and designed to be useful but unobtrusive. It is only their sudden absence that calls them to attention. Actually, very little is known about the nature of these conveniences in general, and they seem to evade study because of their ubiquity, banality, complexity, and in fact, their convenience. UTILITY is composed of the neutrality of the exhibition space paired with the neutrality of this space's supporting structures. The artwork on view in the space is comprised of working models of sources of power and circulation. The functioning of the models is controlled by the relatively arbitrary nature of the various utilities as they are manifested in the gallery. For instance, the ringing of the telephone activates one of the models. The daily cycle of steam supplied to the radiators in the gallery controls another. The flushing of the gallery's toilet controls yet another. All of these models operate together to provide for a working water fountain which is available for the use of gallery visitors. The rest of this booklet will describe the various models in the exhibition, examine their prototypes and comment on their backgrounds, and their existence as background. |
|||
| 0 | intro | 1 | 2 | 3 | 4 | 5 | 6 | 7 | 8 | 9 | 10 | 11 | 12 | 13 | view 1 | view 2 | works | |||
home